Welcome to the OFHS Construction Project Page!
We are excited to share with the community information and updates regarding the much-needed expansion and renovations now getting underway at Olmsted Falls High School. Anyone with questions about the OFHS construction project is encouraged to contact the district office by phone 44-427-6000 or email info@ofcs.net.
LATEST NEWS
FINISHING TOUCHES PUT BULLDOG PRIDE FRONT & CENTER AT OFHS
APRIL 2019 - During spring break, crews were able to complete one of the final finishing touches to the OFHS renovation project. New flooring featuring Bulldog graphics were added to the main front entrance and west athletic entrance of the building!


Students, staff and visitors to the building are now officially welcomed by the O.F. Bulldog and our Bulldog Pride!
COMMUNITY TURNS OUT FOR ANNUAL STATE OF THE SCHOOLS & OFHS OPEN HOUSE EVENT
APRIL 2, 2019 - Students, parents, faculty, staff and community residents packed the newly renovated cafeteria at Olmsted Falls High School for the annual State of the Schools event.

This year’s State of the Schools presentation featured a welcome by Board of Education President Mrs. Holly Neumann, an update on accountability, innovation and student success by OFCS Superintendent Dr. Jim Lloyd, and a financial update from OFCS Treasurer & CFO Ms. Emily Dales.

OFHS student presenters Hannah Foster & Antoinette Circino with OFCS Superintendent Dr. Jim Lloyd following State of the Schools
OFHS business teacher Mrs. Liz Cleary also participated in this year’s State of the Schools presentation along with two of her students, Hannah Foster and Antoinette Circino, who did an amazing job sharing their experiences.
To view a copy of this year’s State of the Schools presentation, please click HERE.
A video of this year’s State of the Schools address is also available for viewing on the OFCS Facebook page at: https://www.facebook.com/olmstedfallsschools/
This year’s event was followed by a special OFHS Open House providing guests an opportunity to participate in student-led tours of the newly expanded and renovated spaces throughout the buildings.
Tours were led by OFHS Student Ambassadors who did an excellent job showing visitors around the building. Their tour guide skills were met with rave reviews!
OLMSTED FALLS HIGH SCHOOL EXPANSION / RENOVATION SHOWCASED IN PROPERTIES, NORTHEAST OHIO'S PREMIERE MAGAZINE ON REALTY, CONSTRUCTION AND ARCHITECTURE
March 2019 - Please click the link below to read the article on the Olmsted Falls High School expansion and renovation. Scroll to Pages 45-50:
Properties - March 2019
OFHS EXPANSION NEARS COMPLETION; ALL STUDENTS OFFICIALLY UNDER SAME ROOF AS OF TODAY!
NOVEMBER 2, 2019 - Students and staff at Olmsted Falls High School do not have much longer to wait before they begin enjoying all of the newly constructed expanded portions of the building, which include nine new science classrooms, four new business classrooms (including Fab Lab), four new art classrooms and a significantly expanded music wing for our band and choir programs. The official move from the classroom trailers into the new classroom spaces got underway at the end of last week, with business and science classes being the first to transition over to the new spaces. Today – Friday, November 2nd – marks the first official day with all of our high school students under the one roof! It is now official: OFHS STUDENTS NO LONGER ATTEND CLASS IN THE CLASSROOM TRAILERS!
New science classrooms and science wing hallway were officially occupied today - pictures below!


New business wing including Fab Lab - pictures below!


Choir classes, which were being temporarily held in the auxiliary gym, were able to move into their new choir room earlier this week. Band and art classes are the remaining groups to make their final moves. It is anticipated that all students and staff will occupy their new spaces by mid-November, ahead of the Thanksgiving break.
Olmsted Falls City School District and Olmsted Falls High School continue to be incredibly grateful to the school community who supported the November 2006 combined bond/permanent improvement levy which has made the much-needed expansion and renovations to our high school facility possible WITHOUT any increase to taxpayers. We look forward to inviting our school community to an official open house event to showcase the new OFHS! Please watch the blog and our community School Report for date and time to be announced.
OFHS EXCITED TO HAVE STUDENTS EXPERIENCE NEWLY RENOVATED CAFETERIA & MEDIA CENTER SPACE
SEPTEMBER 5, 2018 - Finishing touches were being put on the new OFHS cafeteria and media center space this week in anticipation of the first day of school. Freshmen students attending tomorrow’s orientation day will be among the first to experience the amazing new hub of the building!

Continuing thanks to our entire Bulldog community for making these much-needed renovations possible! Stay tuned for updates on completion of Phase 2, which includes the new construction expansion portion of the project. We look forward to celebrating with the entire community later this fall!
MID-SUMMER OFHS CONSTRUCTION UPDATE: PROJECT TRENDING ON SCHEDULE WITH SUBSTANTIAL COMPLETION BY START OF SCHOOL, FULL COMPLETION BY LATE OCTOBER
AUGUST 14, 2018 - Construction timelines for the building are on schedule with projections for substantial completion of the new renovations before the opening of the upcoming 2018-2019 school year on September 6th, and completion of the remainder of the newly constructed portions of the project by the end of October. Once the building officially closed for summer, the construction crew was able to double in size from 60 to 120 workers and progress has been swift!
Central common areas including the new cafeteria and media center space will be completed in time for the start of school on September 6th. Renovations to existing classroom spaces and locker rooms, as well as HVAC upgrades in the gymnasium, auditorium and throughout the building, will also be ready before school starts.
The new construction portions of the project – which include the new wing of science and arts classroom, new business wing and expanded music and theater wing of the building – are all slated for completion by the end of October.
For a sneak peek at the detailed OFHS construction update featured in our Summer 2018 community School Report, scheduled to begin hitting homes late next week, please click HERE.
OFHS families will be receiving further updates from the high school administration after the office reopens for the new school year on August 20th. As mentioned, OFHS continues to be a construction zone – including the main entrance area. Parents or students needing assistance from the OFHS office are encouraged to call or email the building instead of coming in.
SUMMER IS HERE AND WORK IS HEATING UP!
JUNE 21, 2018 - We are excited to report that the progress and pace of construction on the expansion and renovation of Olmsted Falls High School has picked up significantly in the past couple of weeks. With students and staff officially gone for summer, the construction crew was able to double in size from 60 to 120 workers!
The major areas of expansion – including new science/art wing (on south side of building), business classrooms/Fab Lab (on east side of building) and music wing expansion (on west side of building) – are really taking shape now and will add nearly 40,000 square feet to the building when complete. In addition, approx. 49,500 square feet of existing building space is undergoing renovation – including the cafeteria and media center.
It’s all very exciting and we continue to be incredibly grateful for the community’s support of the November 2016 bond/permanent improvement levy which made these much-needed renovations possible without any increase to taxpayers. Watch for a detailed construction update in the district’s next community School Report, expected to hit homes in July. In the meantime, check out the photos below:
Cafeteria / Media Center Renovations
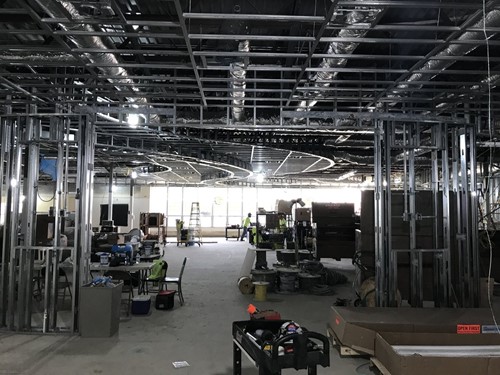
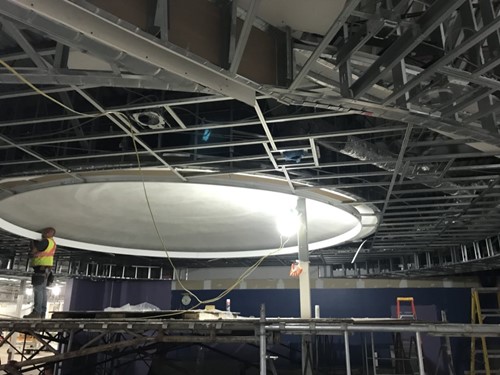
SPRING BREAK PROGRESS
APRIL 2, 2018 Our construction team made significant progress during the spring break. Preparations for the major renovations to the existing OFHS cafeteria and media center areas are going well. Photos below provide a sneak peak into this area of the building, which will be completely closed off by the time students return to the building on April 3rd.

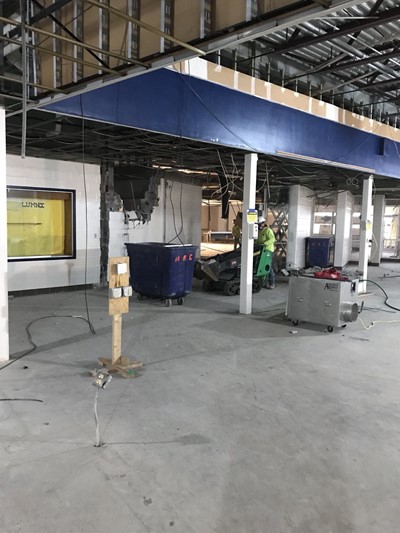
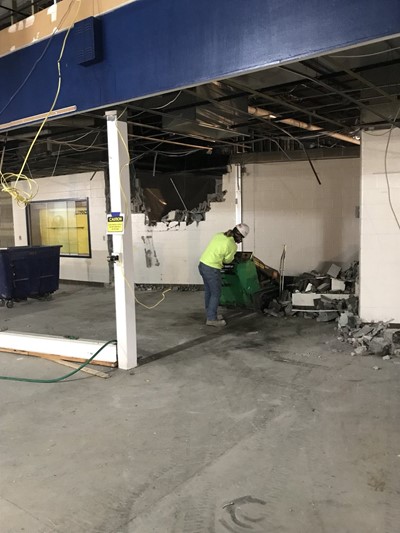
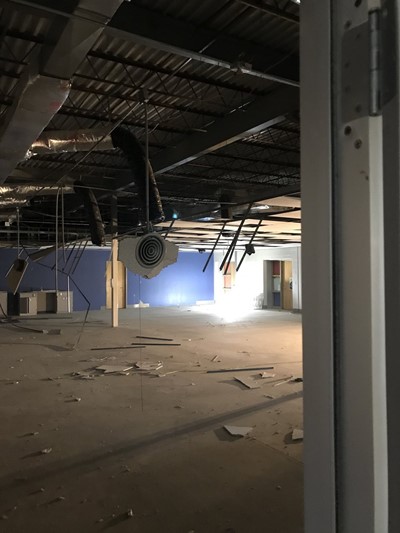
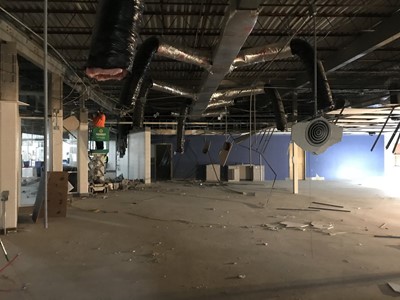
OFHS EXPANSION/RENOVATION KICKS INTO HIGH GEAR FOLLOWING SPRING BREAK; CAFETERIA, KITCHEN AND MEDIA CENTER TO BE CLOSED, WALLED OFF FOR REMAINDER OF SCHOOL YEAR
MARCH 24, 2018 - We are excited to report that progress on the expansion and renovation of Olmsted Falls High School continues to gain momentum. While much of the work began behind the high school and was not visible from the street, passers-by and visitors to the campus in recent weeks have likely noticed evidence of construction preparations on the west end of the building where the music wing expansion is underway as well as the east side of the building where the new business classrooms will be constructed.


Interested students, families and community residents can also view progress on the largest portion of the expansion, occurring behind the south side of the building by accessing the live construction webcam which has been set up to show the site of the brand new wing of classrooms being built in the open courtyard space currently adjacent to the south edge of the cafeteria. This new wing will include nine modern science classrooms as well as four art classrooms. When completed, this new wing will also eliminate any further need for the external classroom trailers, which will ultimately be removed.
 To access the Live OFHS Construction Web Cam and currently view the west side music wing expansion, please follow the instructions and tips below:
To access the Live OFHS Construction Web Cam and currently view the west side music wing expansion, please follow the instructions and tips below:
- Open your browser and go to our Web Cam’s address. Enter it exactly as shown: http://208.108.155.54:88
- Enter Username guest
- Enter Password Guest1 (Capital G with a number one at the end)
Tips for accessing the live webcam: Flash needs to be installed to run on Windows devices like Desktop PC’s and laptops. Flash cannot be installed on Chromebooks, So, the Web Cam will not work on Chromebooks. For additional information on the live OFHS construction webcam, please click HERE.
HAPPENING NEXT: In addition to the expansion portion of the project outlined above, there are several significant renovation components taking place within the existing high school building. One of the most major areas to be renovated is the current kitchen, cafeteria and media center spaces. In order to ensure that these elements of the project are completed in time for the start of the new school year (in September 2018), work on this portion of the renovations will be getting under way during the spring break.
By the time OFHS students return from spring break on Tuesday, April 3rd, the cafeteria and media center area will no longer be accessible. These areas will be walled off completely to allow renovation work to begin. Effective Tuesday, April 3rd, the building’s auxiliary gym will serve as the temporary cafeteria space through the remainder of the current school year. Food services will continue to serve the existing menu of food and beverage selections from the south side serving line through approximately April 13th, at which time kitchen operations will officially move from the high school to the intermediate school. At that time, an adjusted menu of available food items will be transported to the high school daily. OFHS students and families will receive additional information as this transition occurs.
CONTINUED APPRECIATION: Olmsted Falls City School District continues to be sincerely grateful to our school community for passing the November 2016 bond issue, which made this much-needed expansion and renovation possible with a zero increase in taxes. We are also incredibly thankful for the continued cooperation of our current OFHS students and staff.
Anyone with questions about the current expansion and renovation projects underway at Olmsted Falls High School is encouraged to reach out to OFHS Principal Holly Schafer (hschafer@ofcs.net) or OFCS Superintendent Dr. Jim Lloyd (jlloyd@ofcs.net). We are happy to talk to students, parents and community residents about the project.
LIVE OFHS CONSTRUCTION WEBCAM
December 7, 2017 - A live video feed has just been launched to enable the community to take a peek at the construction now underway on the south side of the building. The view from the camera shows the site of the brand new wing of classrooms being built in the open courtyard space currently adjacent to the south edge of the cafeteria. This new wing will include nine modern science classrooms as well as four art classrooms.
To access the OFHS Construction Live Web Cam, please follow the tips and instructions below:
Tips
- Flash needs to be installed to run on Windows devices like Desktop PC’s and laptops.
- Flash cannot be installed on Chromebooks, So, the Web Cam will not work on Chromebooks.
Instructions
Open your browser and go to our Web Cam's address. Enter it exactly as shown:
http://208.108.155.54:88
Enter Username guest
Enter Password Guest1 (Capital G with a number one at the end)
If flash is not on the device, the page will display these comments in BLUE letters.
“Plug ins are not found. Click me to download.”
If the above message is shown, click on the blue letters to install the IPC Web Components software on the Windows device. Follow all the defaults and install the software.
Once installed, re-open your browser again.
Go back to http://208.108.155.54:88
Username guest
Password Guest1 (Capital G with a number one at the end)
The camera software provides a view of the HS Web Cam and the construction progress.
Final Notes RE: Live Web Cam
* Once you have logged in and are able to view the live feed, please feel free to bookmark the site and return frequently to follow the construction progress.
** Please note that there may be times when the viewing portal is at capacity - meaning multiple people are already viewing the live web cam. In that case, visitors will receive a message advising to check back shortly for viewing.
Thank you to Bailey Communications for donating the camera and the installation! And thank you again to our school community for making this expansion and renovation of OFHS possible!
GROUNDBREAKING CEREMONY MARKS PROJECT MILESTONE
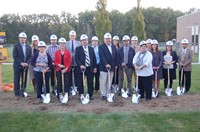 October 19, 2017 - Olmsted Falls Board of Education members were joined by members of the OFHS Construction Team to celebrate progress on the much-needed expansion and renovation project currently underway at Olmsted Falls High School. The group gathered ahead of the regular monthly Board of Education meeting for a ceremonial groundbreaking to mark the approval of the first significant site work package for the project – which includes site work related to building pads, construction roads, and underground utility services (electric, water, sanitary sewer) for the building expansions. Read more.....
October 19, 2017 - Olmsted Falls Board of Education members were joined by members of the OFHS Construction Team to celebrate progress on the much-needed expansion and renovation project currently underway at Olmsted Falls High School. The group gathered ahead of the regular monthly Board of Education meeting for a ceremonial groundbreaking to mark the approval of the first significant site work package for the project – which includes site work related to building pads, construction roads, and underground utility services (electric, water, sanitary sewer) for the building expansions. Read more.....
VIRTUAL TOUR
In addition to the collection of architectural rendering available below, we have just added this virtual tour experience presented to us by our architectural design and construction team this week. The current virtual tour is broken into three separate videos which can be viewed via the YouTube links below. Enjoy!
Part 1: http://bit.ly/OFHSVirtual1
Part 2: http://bit.ly/OFHSVirtualTour2
Part 3: http://bit.ly/OFHSVirtualTour3
ARCHITECTURAL RENDERING IMAGES
Please note that all images featured below (and in the virtual tour clipc available above) are working architectural renderings for concept presentation purposes and are NOT an exact portrayal of the finished product. Finishes, color schemes, furniture, etc. are subject to change. New/updated renderings will be added as they become available.
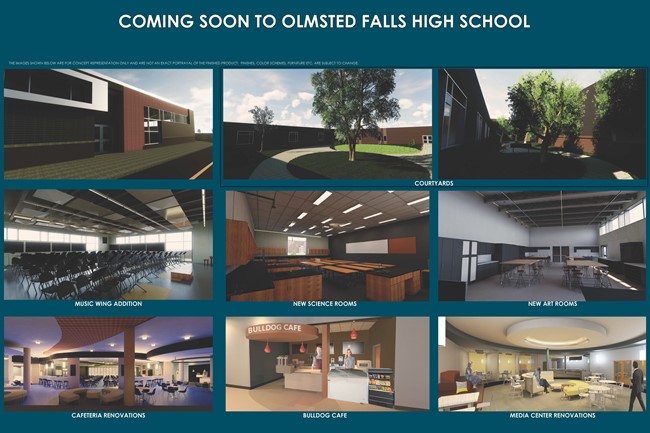
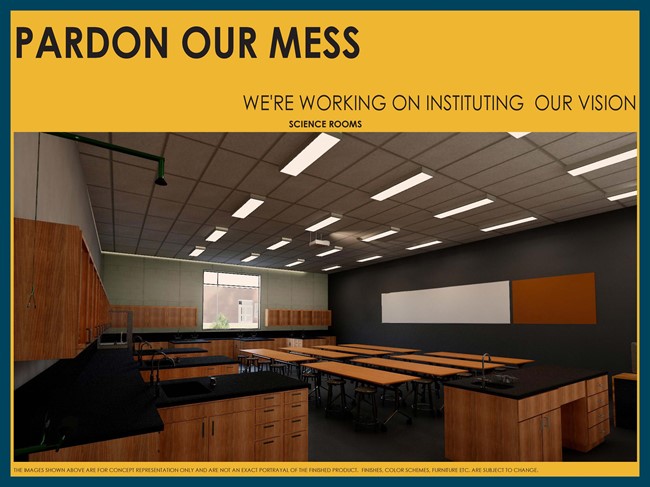
The largest expansion to the high school facility will be the construction of a brand new wing of classrooms in the open courtyard space currently adjacent to the south edge of the cafeteria. This new wing will include nine modern science classrooms (see rendering above) as well as four art classrooms (see rendering below).
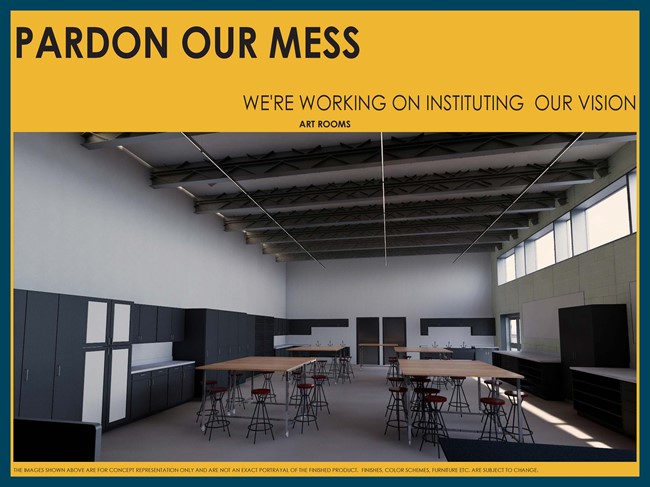
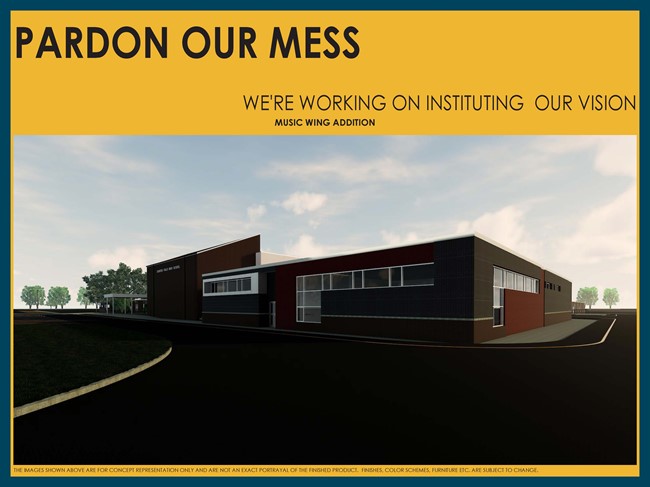
The expanded music wing (see exterior rendering above) will include enlarged band and choir classrooms (see internal rendering below) to properly accomodate the number of students participating in those programs, as well as scene shop for masquers, green room area and increased storage capacity for music and theater equipment and props.
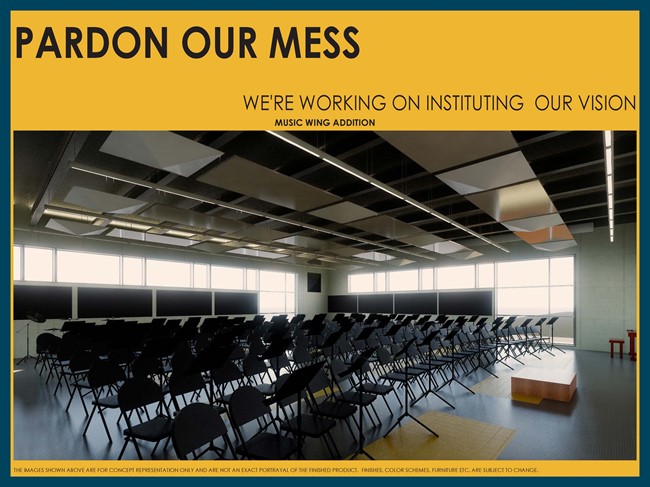
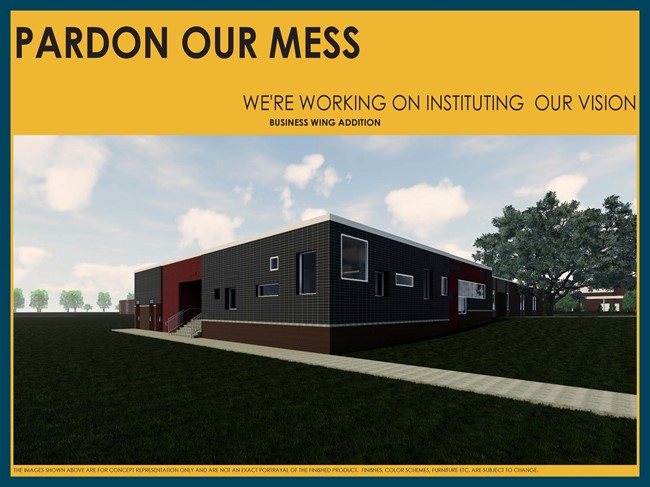
The new business class wing (see exterior rendering above) will feature four (4) new classrooms with one being a FAB Lab in partnership with Polaris Career Center. The image immediately below are working renderings of what the Fab Lab will look like.
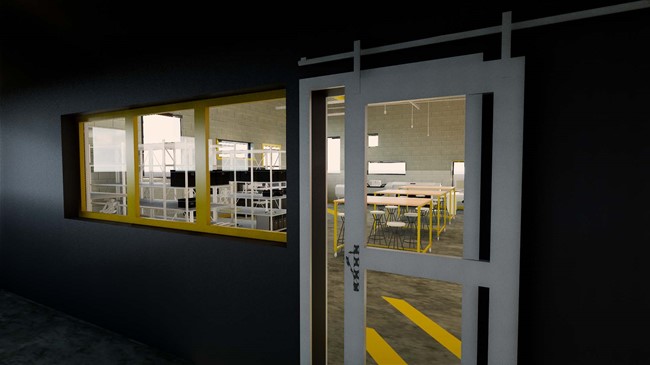
Fab Lab Entrance
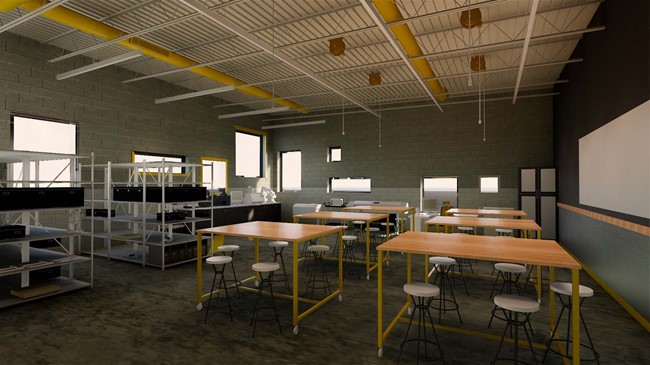
Fab Lab Interior View #1
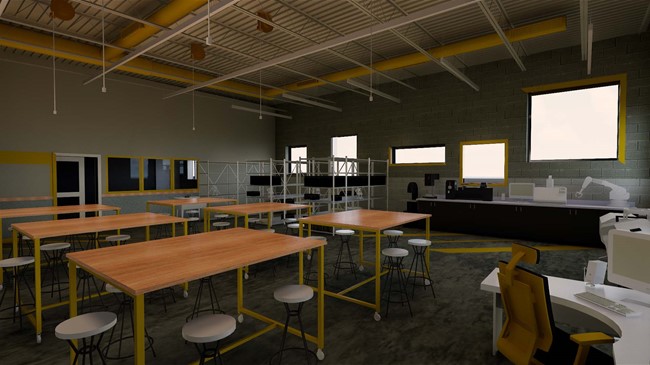
Fab Lab Interior View #2
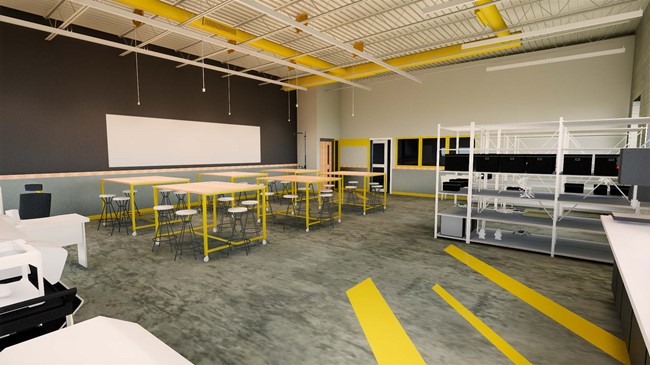
Fab Lab Interior View #3
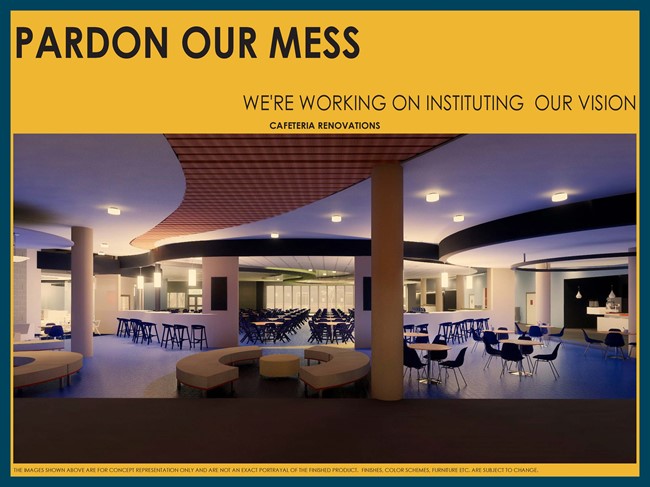
The cafeteria and kitchen areas of the high school will be getting a complete makeover. This central hub of activity will undergo significant renovations to accomodate today's student enrollment and activities.
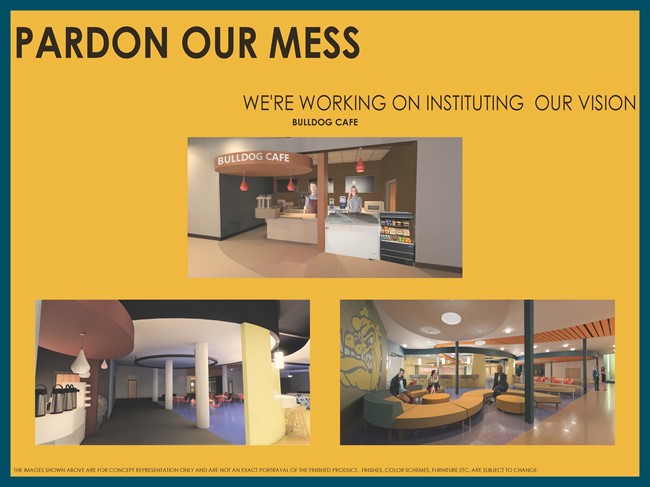
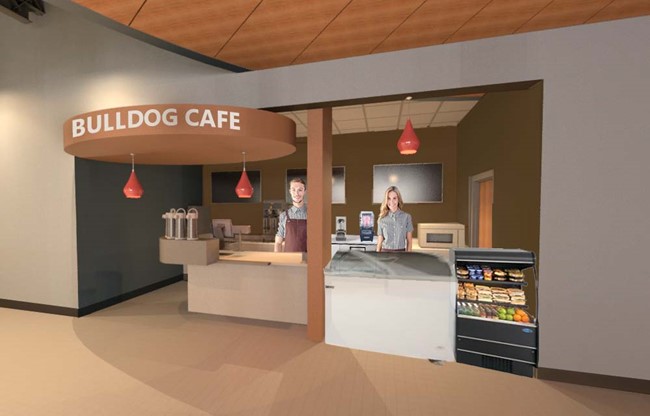
The new cafeteria space will feature a Bulldog cafe - separate from the main kitchen serving area - which will allow for extended hours of operation to provide a place for students and visitors to purchase snacks and beverages even after the regular school day has ended.
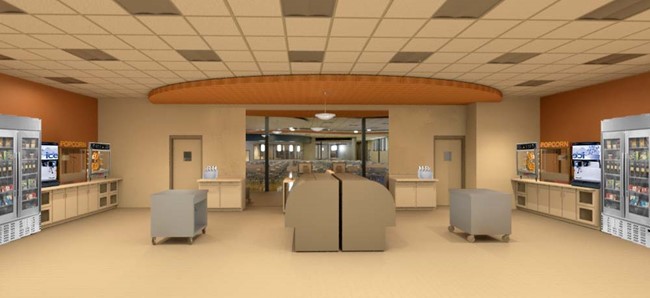
New cafeteria service space (see renderings above and below).
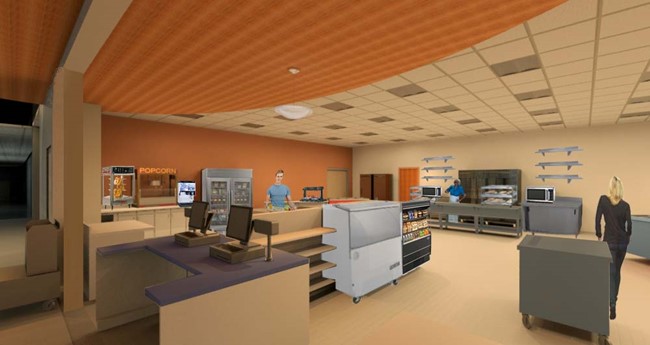
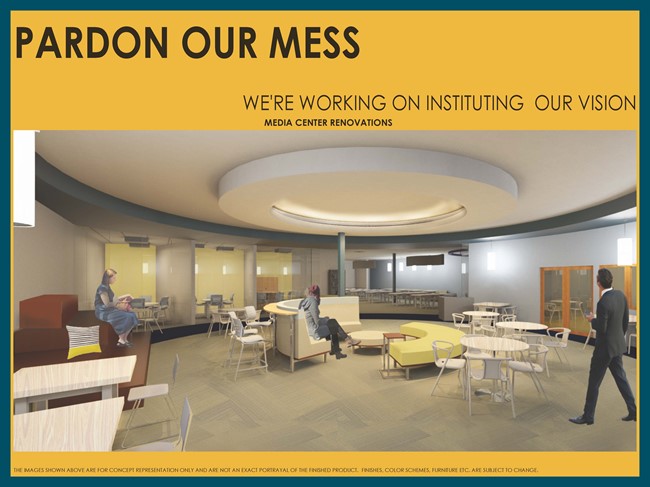
The current library media center space will also undergo a redesign featuring an open space design surrounded by smaller enclosed study / meeting rooms (see rendering above).
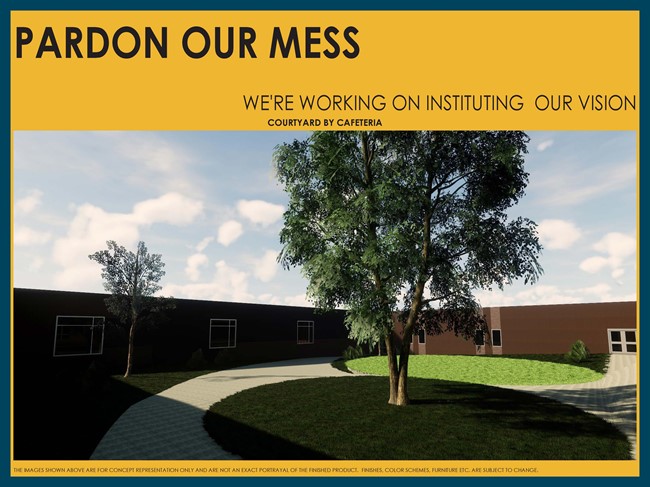
While the new wing of science and art classrooms will be built in the existing coutryard space located south of the cafeteria, outdoor space will be maintained to allow for natural light to all new classrooms as well as space for students to enjoy. The new wing of classrooms will consist of two courtyards - one located between the cafeteria space and the new science classrooms, and the other located between the new science classrooms and the new art classrooms.
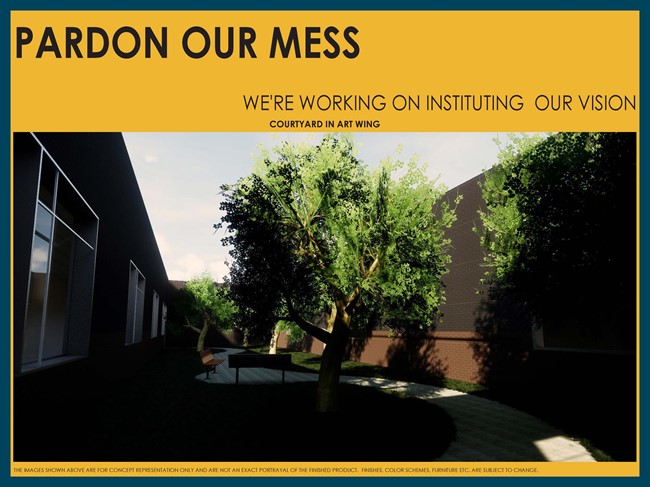
The high school athletic spaces will also receive a makeover. New modern bleacher seating was installed in the main high school gym over the summer and is already in use. Both boys' and girls' locker rooms will be updated and modernized during the course of the renovations (see rendering below).
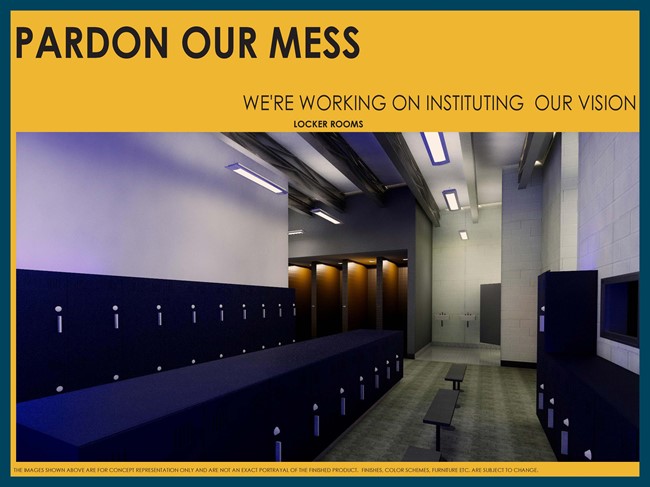
COMPREHENSIVE COMPOSITE FLOOR PLAN FOR OFHS EXPANSION & RENOVATION
The floor plan below summarizes all expansion and renovation projects for the OFHS project - including alternates mentioned above. Any portion of the map marked with color represents the specific area of the high school involved in the current expansion/renovation project.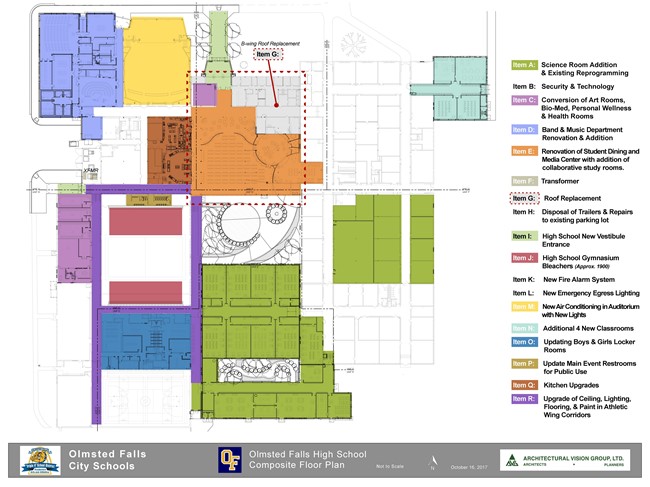
Thank you for visting the OFHS Construction Project Page!
Again, anyone with questions about the OFHS construction project is encouraged to contact the district office by phone 44-427-6000 or email info@ofcs.net.